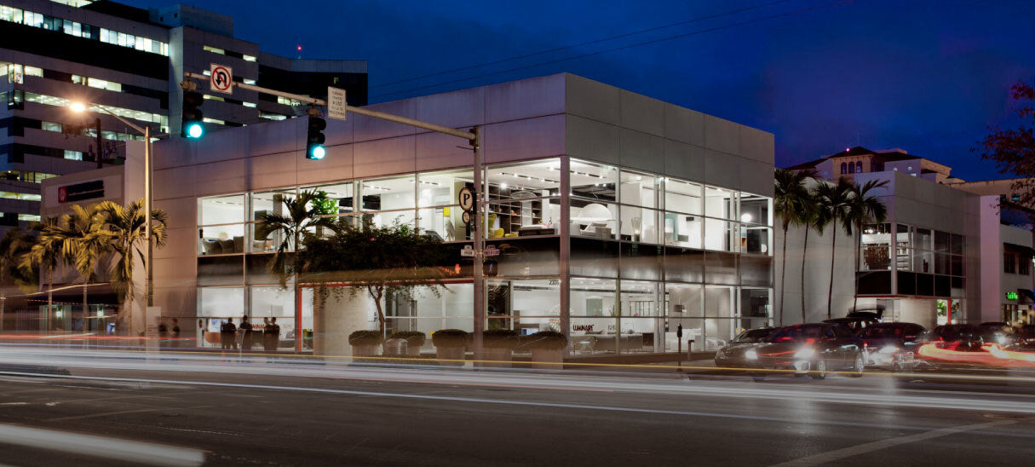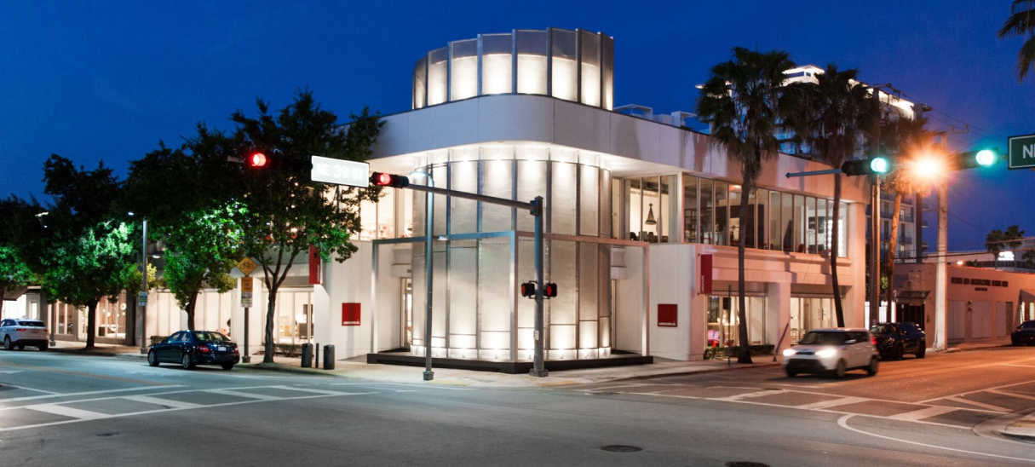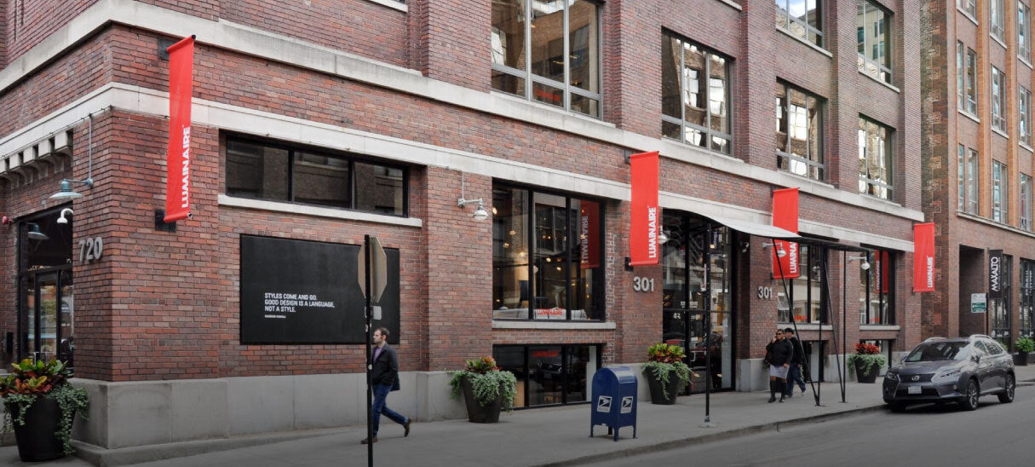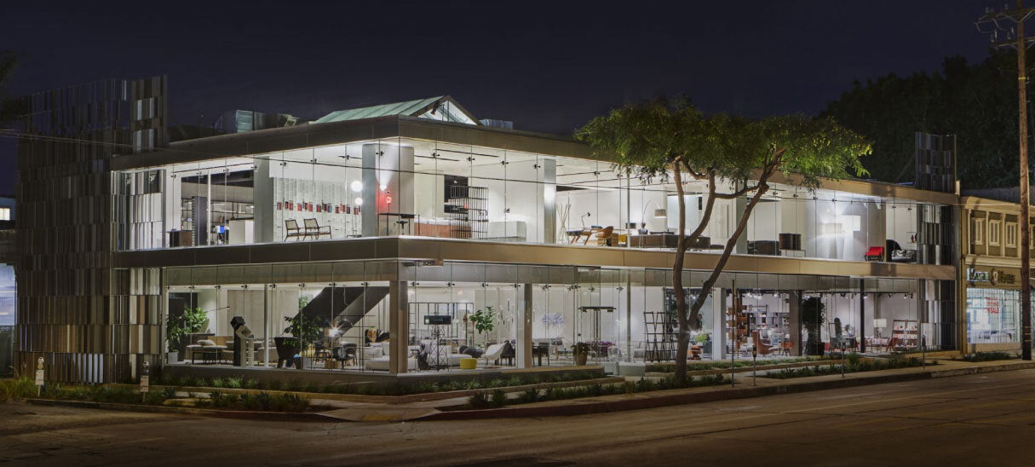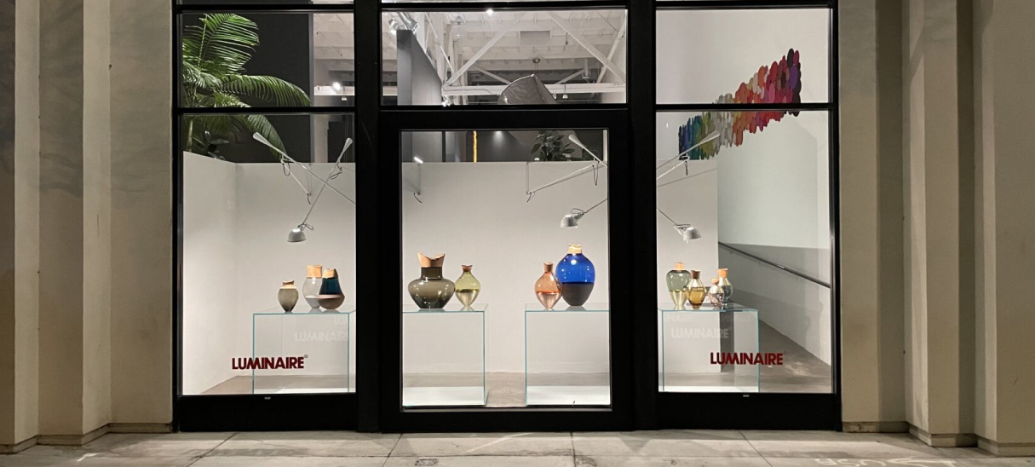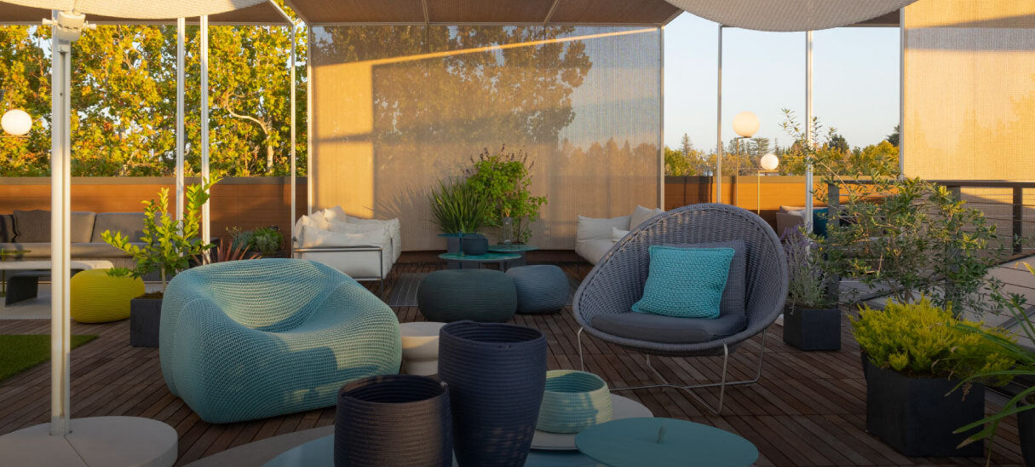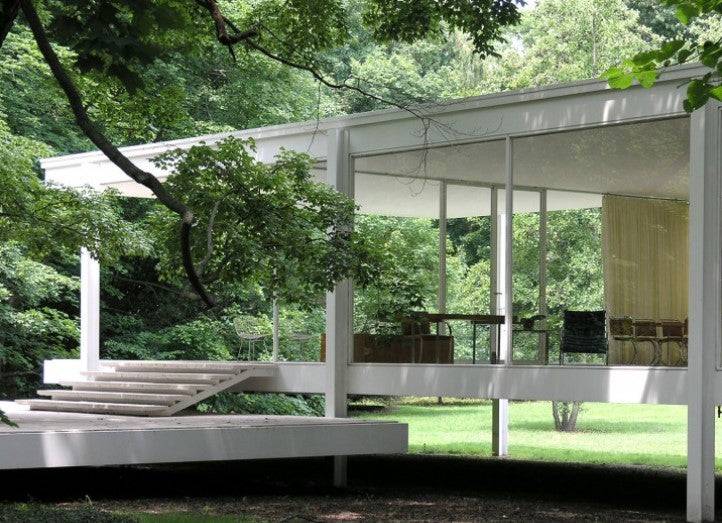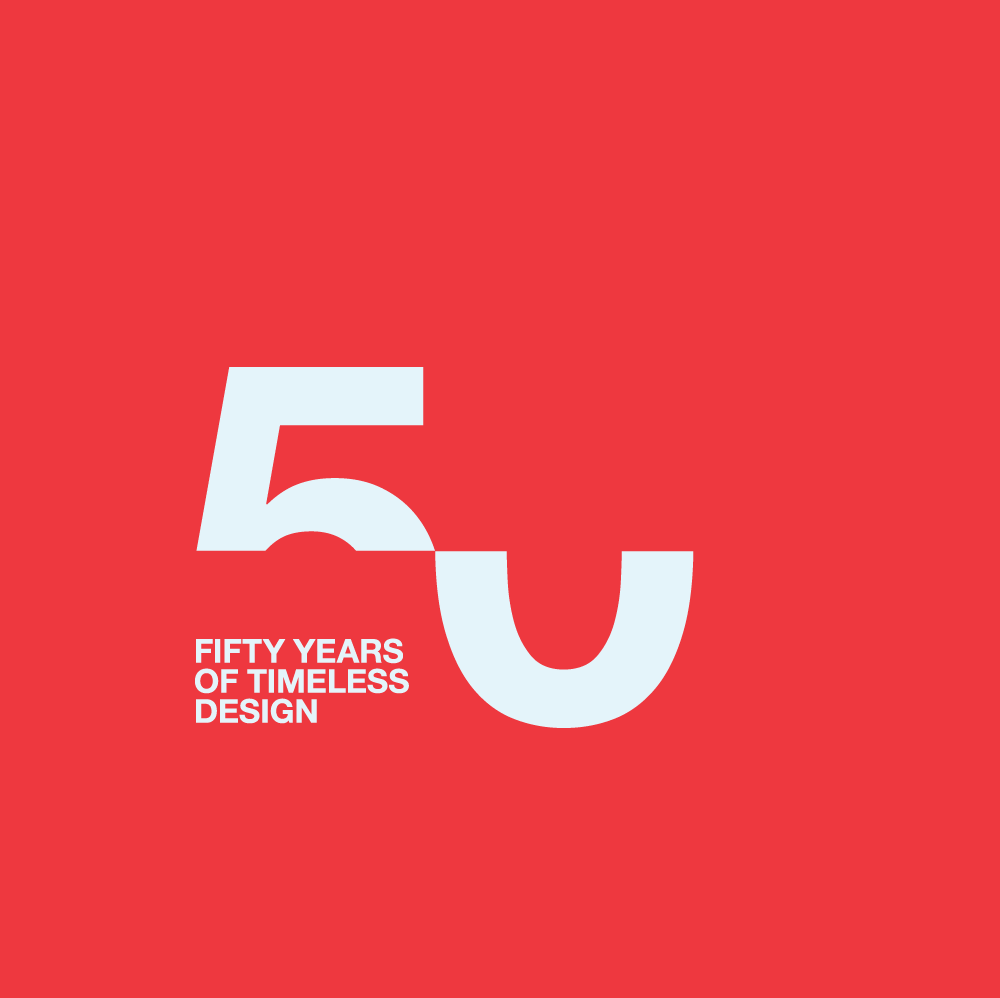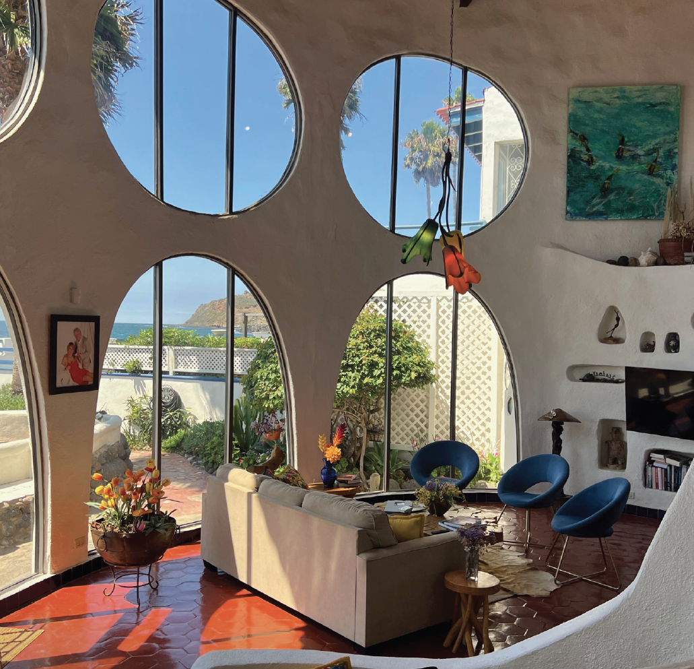From painted caves and mammoth bone huts to geodesic domes and 3D printed houses, from Gothic and Victorian style manors to the cost-effective mobile homes of today, the idea of what makes a domicile pleasing and welcoming has shifted and evolved throughout history, in tune with the preferred aesthetics of a given era and reflecting the innovative technologies of the times, exploratory and ambitious in scope and tone. As we look back on centuries devoted to shelter against the elements and housing that elucidates social connectivity and repose, we unearth a number of homes that changed history, redefining how we face architectural challenges and envisioning a life made more enjoyable and rich in dynamic synergies between a person and a place, at times connected to nature and at others tied to industry, radiant, relaxed, and robust.
As mud, stone, and hide tents of the BC and early CE periods gave way to housing made of wood, the wonders of timber framed homes flourished in Tibet in the 7th century and in Japan starting in the Middle Ages, with the machiya townhome as a sleek and naturalistic emblem of the merchant class, with stores in the front and residences in the back. Becoming more refined in design and functionality during the Edo period of the 17th-19th century, the machiya house with graceful sliding doors and deep, narrow spaces inspired serenity and relaxed calm and were integral to Japanese culture and life. Many are still in use today in select areas like Kyoto, Kanazawa, Takayama, and Kurashiki, and influenced modern architecture with a paired-back aesthetic and wonderous use of natural materials. Timber houses were later popularized in Europe, with Germany hosting a number of starkly wooden structures. Eventually wood was used in combination with clay, soil, and sand, providing a hardened and durable filling that kept a lattice of wooden strips in place. One of the earliest examples of a mixed material home is perhaps the Little Moreton Hall, a manor house in Cheshire, England that still stands to this day and reinvented classic medieval design elements like herringbone patterning, oak beams, Elizabethan fireplaces and wood paneled galleries and brought us chevron and lozenge patterns, repeated in style in other homes throughout the years, innovative in construction and, for its time, progressive in design.
While many of the homes that shaped the landscape for innovations in architecture and way of life of the 16th to the 19th centuries were homes designed for the well-to-do, like chateaus and estates along the lines of the Chateau de Chambord, a pinnacle of French Renaissance architecture that served as a model for many other homes that followed like the Schwerin Palace and buildings at the University of London and Fettes college in Edinburgh, or Thomas Jefferson’s Monticello, an ever-evolving “essay in architecture” that now, as UNESCO World Heritage site, epitomizes a Palladian-style villa of colossal proportions, there was some housing for the working class that changed how we commune with others and reside in urban dwellings, as with the 19th century Tenement home of New York City, which forged a path for the apartment-style living now ubiquitous today. Yet it was not until the 20th century that a broader conversation about homes for the common individual emerged, with a more democratic interest in enriching lives with architecture and interiors that made the home a welcoming place for all, enlightening and inclusive. In the 1920s, Le Corbusier spoke of the home as a “machine for living,” where aesthetics would provide pleasure in their simplicity and sophistication, and ease of living would be heightened with concerted attention given to functionality. Between 1923 and 1925, he built the La Roche house for his friend Raoul La Roche and introduced a new architectural language, one free of ornamentation and composed of simple, geometric forms, leaving space for the owner to let the art collection he chose to display speak to personality and style. The La Roche House changed history by introducing five points for a new architecture – an open façade, an open plan, long horizontal windows, a roof garden, and the pilotis, features that reappear to this day in everyday homes made more pleasing and refined with good design.
An interest in making good design accessible to the masses continued in the work of Jean Prouvé, whose prefab home set out to prove that scientific and technological developments could provide solutions to the problems of the modern world. In the late 1930s, he designed the BLPS Weekend House, a prototype of detachable housing that could be disassembled and easily moved to preferred locations. This design led the way to military barracks for use in World War II. For Prouvé, the interior furnishings of a home were as important as the architecture itself, and he set to design pieces for his prehab homes that would together sing of the fundamentals of economy, functionality, resistance, and comfort. With metal elements peppered throughout the home, and a unique way of addressing thermal and acoustic issues, Prouvé reimagined what it means to make housing sustainable and socially conscious, forever changing the history of design and construction.
After Ludwig Mies van der Rohe heralded a clean modernism, one profoundly connected to nature, with his Barcelona Pavillion in 1929, revolutionary homes in the 30s, 40s, and 50s often sought a harmony between the man-made and the natural, as with Frank Lloyd Wright’s Fallingwater home of 1937, which was inspired with awe as it was placed atop a waterfall. With cascading, cantilevered terraces that echoed the flow of the water, this structure made history as a modernist sculptural piece that proved industry and progress does not need to come at the sacrifice of the natural world, and sparked an interest in organic architecture. Similarly, the captivating view of a resplendent meadow in the Pacific Palisades guided a new use of materials and techniques with the Eames House of 1949. Designed by the celebrated design duo Charles and Ray Eames, the Eames House declared an “expression of man’s life in the modern world,” and hosted a collection of objects that launched a mid-century modern aesthetic, still lauded today for its organic forms and celebration of clean lines and balanced proportions, refined yet accessible. The fullest expression of Mies van der Rohe’s modernist ideals can perhaps be noted in his Farnworth House in Plano, Illinois, completed in 1951, where a strong connection between structure and nature is embraced with floor to ceiling windows and horizontal planes that gently caress the landscape with grace and noble poise.
As nature arrested the spotlight in the organically inspired homes of the mid-century, industry and innovations in city dwellings reimagined modern life in other milieus in the years that followed. Most notably, Marina City in Chicago aimed to reinvent city life by presenting a city within the city, with residences that departed paths from the linear modernism of years past and instead crafted a new organic architecture, one of flowing forms and honeycomb-shaped curves, paired with shops, a variety of amenities including a theater, marina, and ice-skating rink. Built in 1962, Marina City was the first of a number of homes around the world that took advantage of the bustle of modern urban living with a multi-purpose aim, innovative and iconic. As the 21st century garnered an interest architecture that is environmentally sustainable, energy efficient, and built with non-toxic materials, new architects began to challenge traditional approaches to personal housing, with Michelle Kaufman, an architect who established respect working with Frank Gehry, designing the history-making Glidehouse, a sustainable, clean design that makes use of cutting-edge technologies like solar panels and clerestory windows that vent warmer air up and out, eliminating the need for air conditioning. Recognized for its revolutionary green innovation, Glidehouse takes inspiration from mid-century homes, courtyard villas, ranches, and rustic barns, and is a modular, prefab construction that beautifully harmonizes form and function. Whether inspiring others with novel ideas, charismatic aesthetics, or innovations in construction, these homes have painted a poetry of avant-garde originality on the canvas of history, allowing us to assess what motivates us as we address our future needs and desires, and define what it means to make a house a home.
March 2024

